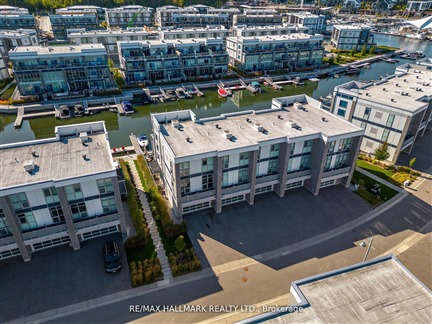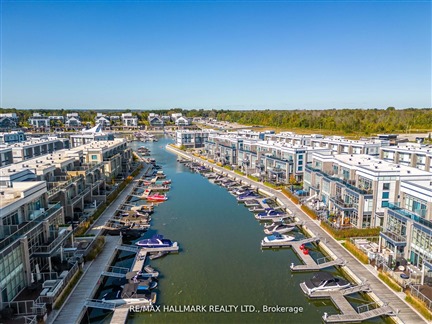3740 Mangusta Crt
Rural Innisfil, Innisfil, L9S 0L5
FOR SALE
$1,898,000

➧
➧








































Browsing Limit Reached
Please Register for Unlimited Access
4
BEDROOMS4
BATHROOMS1
KITCHENS12
ROOMSN12005997
MLSIDContact Us
Property Description
Don't miss this rare opportunity to own on the most exclusive street in the resort. This beautiful one of a kind, 3 storey Lake Home with an Elevator on a private island is now priced to sell. Luxurious corner model in Friday Harbour's most prestigious gated community 2733 SqFt of pure resort living inside and outside. This 3-storey home has three walk-out patios - one walk out on every level, with a 40 Foot Extra Wide Boat Slip in the marina - providing ample space for two jet skis with an upgraded power pedestal. Accessible by both car and boat this 3-story Lake home on Mangusta Ct. sits on a street like none other. It features 4 bedrooms and 4 upgraded bathrooms. Experience luxurious waterfront living with sleek, modern finishes, an open-plan layout, and high-end in-ceiling sound system throughout perfect for entertaining. The kitchen shines with granite countertops and premium stainless steel appliances, overlooking the Marina with a Western exposure for lots of natural light and views of the sunsets. This home is complemented by a ground floor entertainment area with in floor heating, a wet bar, and custom cabinets. The spacious oversized primary bedroom was a custom design, making it the largest Primary Bedroom on Mangusta Ct, with a jacuzzi in the ensuite bathroom, opening to a large private terrace, offering breathtaking views of the marina anytime of the day or evening and views of the promenade. This home flows seamlessly with an elevator connecting all 3 levels. There is a natural gas fireplace on the second level and hardwired remote-controlled blinds throughout! **EXTRAS** The Nest Championship Golf Course offers: Discounted Homeowner Rates Available. North Americas Largest Man Made Marina, with monthly available rates to accommodate. Lake Club Fee: $291.22, Basic Annual Fee: $5,528.04
Call
Listing History
| List Date | End Date | Days Listed | List Price | Sold Price | Status |
|---|---|---|---|---|---|
| 2024-12-05 | 2025-01-02 | 28 | $2,358,000 | - | Terminated |
| 2024-07-29 | 2024-09-29 | 62 | $2,688,888 | - | Expired |
| 2024-05-27 | 2024-07-27 | 61 | $2,688,000 | - | Expired |
| 2024-03-09 | 2024-05-24 | 76 | $2,655,000 | - | Terminated |
| 2023-06-01 | 2023-10-30 | 151 | $2,950,000 | - | Expired |
| 2022-04-05 | 2022-07-10 | 96 | $2,999,999 | - | Terminated |
| 2023-03-30 | 2023-05-17 | 48 | $2,963,000 | - | Terminated |
| 2023-02-10 | 2023-03-28 | 46 | $2,888,000 | - | Terminated |
| 2023-01-23 | 2023-02-11 | 19 | $2,998,000 | - | Terminated |
| 2022-11-22 | 2023-01-22 | 61 | $2,998,000 | - | Expired |
| 2022-04-04 | 2022-07-09 | 96 | $2,999,999 | - | Suspended |
Property Features
Beach, Golf, Island, Lake Access, Marina, Park
Call
Property Details
Street
Community
City
Property Type
Att/Row/Townhouse, 3-Storey
Approximate Sq.Ft.
2500-3000
Lot Size
26' x 78'
Fronting
West
Taxes
$10,776 (2024)
Basement
None
Exterior
Alum Siding, Brick
Heat Type
Forced Air
Heat Source
Gas
Air Conditioning
Central Air
Water
Municipal
Pool
Inground
Elevator
Yes
Parking Spaces
4
Driveway
Pvt Double
Garage Type
Built-In
Call
Room Summary
| Room | Level | Size | Features |
|---|---|---|---|
| Mudroom | Main | 4.99' x 3.97' | |
| Living | Main | 21.10' x 19.03' | B/I Bar, W/O To Patio, Built-In Speakers |
| Kitchen | 2nd | 8.17' x 12.96' | Laminate, B/I Appliances, Centre Island |
| Great Rm | 2nd | 15.29' x 21.39' | Gas Fireplace, Combined W/Dining, W/O To Balcony |
| Dining | 2nd | 7.58' x 5.61' | Pot Lights, Combined W/Great Rm, Nw View |
| 2nd Br | 2nd | 12.14' x 12.96' | 5 Pc Ensuite, Mirrored Closet |
| Prim Bdrm | 3rd | 14.44' x 14.83' | 6 Pc Ensuite, W/O To Deck, W/I Closet |
| 3rd Br | 3rd | 14.01' x 12.96' | Mirrored Closet, 4 Pc Ensuite |
| 4th Br | 3rd | 12.04' x 14.24' | Mirrored Closet, 4 Pc Ensuite |
Call
Listing contracted with Re/Max Hallmark Realty Ltd.








































Call