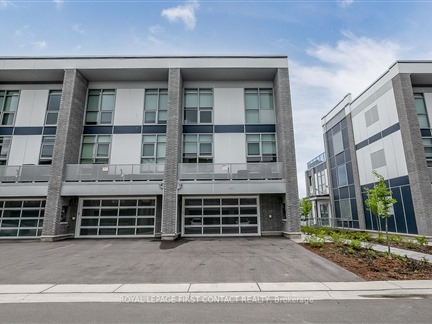3645 Ferretti Crt
Rural Innisfil, Innisfil, L9S 0N6
FOR RENT
$6,500

➧
➧




























Browsing Limit Reached
Please Register for Unlimited Access
4
BEDROOMS5
BATHROOMS1
KITCHENS14
ROOMSN11979079
MLSIDContact Us
Property Description
Come And Experience Waterfront Resort Living At Friday Harbour. Fully Furnished End Unit Townhome With Elevator, This Won't Last Long. Excellent Design For Entertaining, 3 Levels With App 2700 Square Feet And 3 Decks To Enjoy The Outdoors. Gourmet Kitchen With Wolf And Sub Zero Appliances, Floor To Ceiling Windows On The Main Floor Provide A Great View To Your Private Boat Slip. Primary Bedroom On Second Floor With Private Deck Over Looking The Water. Rate shown is per month for a full year rental. Jun and Sept $8,500 per month, July and Aug $12,5000 per month Oct.to May $5000 per month. Utilities will be included based on length of rental
Call
Listing History
| List Date | End Date | Days Listed | List Price | Sold Price | Status |
|---|---|---|---|---|---|
| 2024-08-13 | 2024-12-31 | 140 | $5,000 | - | Expired |
| 2023-09-19 | 2024-03-20 | 183 | $6,000 | $10,000 | Leased |
| 2023-04-10 | 2023-08-20 | 136 | $6,000 | $6,000 | Leased |
| 2022-03-17 | 2022-04-14 | 28 | $8,500 | - | Suspended |
| 2021-06-04 | 2021-08-01 | 58 | $7,500 | $8,000 | Leased |
| 2021-01-25 | 2021-04-27 | 91 | $1,950,000 | $1,900,000 | Sold |
| 2020-08-31 | 2020-11-05 | 66 | $1,790,000 | - | Suspended |
| 2020-05-29 | 2020-08-27 | 92 | $1,888,000 | - | Expired |
Nearby Intersections
Call
Property Details
Street
Community
City
Property Type
Att/Row/Townhouse, 3-Storey
Fronting
East
Basement
None
Exterior
Brick, Other
Heat Type
Forced Air
Heat Source
Gas
Air Conditioning
Central Air
Water
Municipal
Elevator
Yes
Parking Spaces
2
Driveway
Private
Garage Type
Attached
Call
Room Summary
| Room | Level | Size | Features |
|---|---|---|---|
| Kitchen | Main | 8.86' x 10.83' | |
| Dining | Main | 8.86' x 8.20' | |
| Family | Main | 14.11' x 22.97' | |
| Prim Bdrm | 2nd | 11.15' x 16.08' | |
| 2nd Br | 2nd | 13.78' x 10.50' | |
| 3rd Br | 2nd | 13.78' x 9.84' | |
| Den | 2nd | 16.08' x 13.45' | |
| 4th Br | 3rd | 10.83' x 14.44' | |
| Sitting | 3rd | 12.80' x 12.80' |
Call
Listing contracted with Royal Lepage First Contact Realty




























Call