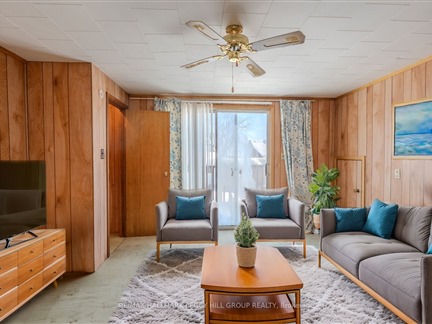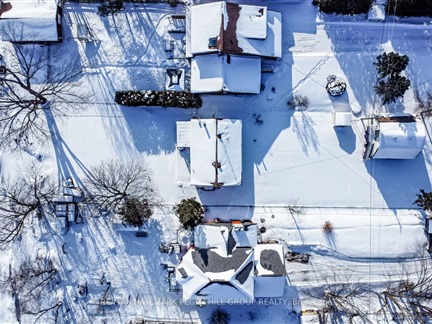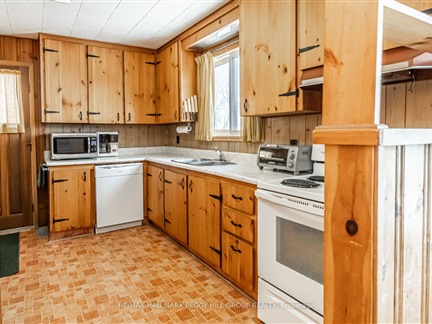253 Bayshore Rd
Rural Innisfil, Innisfil, L0L 1K0
FOR SALE
$1,200,000

➧
➧




























Browsing Limit Reached
Please Register for Unlimited Access
5
BEDROOMS2
BATHROOMS1
KITCHENS8
ROOMSN11978537
MLSIDContact Us
Property Description
WAKE UP TO STUNNING SUNRISES & ENDLESS WATERFRONT ADVENTURES ON LAKE SIMCOE! Welcome to your chance to create a dreamy Pinterest-worthy waterfront retreat on breathtaking Lake Simcoe! This expansive and private 60 x 276 ft lot with mature trees offers 62 ft of prime water frontage with stunning, unobstructed sunrise views and sights of Snake Island. Enjoy endless boating adventures with vast open waterways to explore and make memories from your private dock, perfect for swimming, fishing, and docking your boat for easy lake access. The bright, open-concept kitchen, dining, and living area boasts gorgeous waterfront views with a walkout to the porch, making every day feel like a getaway. With three generously sized bedrooms plus a detached garage featuring a spacious two-bedroom loft and bathroom, there is room for family and guests to gather and stay. This is a rare opportunity to reimagine and transform this cherished home into your dream waterfront retreat. Bring your vision to life with modern updates and personal touches. Proudly owned and well-maintained by the original owner, this property offers endless potential. Located in a welcoming lakeside community, enjoy boating access to Keswick, Barrie, and the surrounding waterways. With an easy commute to the GTA and proximity to local golf courses, Innisfil Beach Park, marinas, and year-round recreation, this is your chance to make Lake Simcoe living a reality!
Call
Property Features
Beach, Golf, Lake Access, Lake/Pond, Marina, Other
Call
Property Details
Street
Community
City
Property Type
Detached, Bungalow
Lot Size
60' x 276'
Acreage
< .50
Lot Irregularities
276.09x60.42x285.10x19.71x42.78 ft
Fronting
East
Taxes
$6,936 (2024)
Basement
Crawl Space
Exterior
Vinyl Siding
Heat Type
Forced Air
Heat Source
Oil
Air Conditioning
Window Unit
Water
Well
Parking Spaces
4
Driveway
Private
Garage Type
Detached
Call
Room Summary
| Room | Level | Size | Features |
|---|---|---|---|
| Kitchen | Main | 11.09' x 12.01' | |
| Living | Main | 23.65' x 12.01' | |
| Prim Bdrm | Main | 8.99' x 13.09' | |
| 2nd Br | Main | 10.01' x 13.09' | |
| 3rd Br | Main | 8.17' x 8.99' | |
| Rec | 2nd | 12.93' x 13.42' | |
| 4th Br | 2nd | 10.33' x 6.66' | |
| 5th Br | 2nd | 10.33' x 6.33' |
Call
Innisfil Market Statistics
Innisfil Price Trend
253 Bayshore Rd is a 5-bedroom 2-bathroom home listed for sale at $1,200,000, which is $7,500 (0.6%) higher than the average sold price of $1,192,500 in the last 30 days (January 21 - February 19). During the last 30 days the average sold price for a 5 bedroom home in Innisfil declined by $490,000 (29.1%) compared to the previous 30 day period (December 22 - January 20) and up $67,000 (6.0%) from the same time one year ago.Inventory Change
There were 5 5-bedroom homes listed in Innisfil over the last 30 days (January 21 - February 19), which is down 0.0% compared with the previous 30 day period (December 22 - January 20) and down 0.0% compared with the same period last year.Sold Price Above/Below Asking ($)
5-bedroom homes in Innisfil typically sold ($44,400) (3.7%) below asking price over the last 30 days (January 21 - February 19), which represents a $47,000 increase compared to the previous 30 day period (December 22 - January 20) and ($21,000) less than the same period last year.Sales to New Listings Ratio
Sold-to-New-Listings ration (SNLR) is a metric that represents the percentage of sold listings to new listings over a given period. The value below 40% is considered Buyer's market whereas above 60% is viewed as Seller's market. SNLR for 5-bedroom homes in Innisfil over the last 30 days (January 21 - February 19) stood at 40.0%, down from 40.0% over the previous 30 days (December 22 - January 20) and down from 40.0% one year ago.Average Days on Market when Sold vs Delisted
An average time on the market for a 5-bedroom 2-bathroom home in Innisfil stood at 53 days when successfully sold over the last 30 days (January 21 - February 19), compared to 69 days before being removed from the market upon being suspended or terminated.Listing contracted with Re/Max Hallmark Peggy Hill Group Realty
Similar Listings
Immaculate Original Owner Family Home In Innisfil! Spacious 4 Level, 4+1 Bed, 2.5 Bath, Approx 2676 Fin Sqft Home, Perfectly Situated On Beautiful Corner Lot. Gorgeous Eat-In Kitchen w/Stone Counters, Stainless Steel Appliances, Vaulted Ceilings + A Walkout To A Covered Side Deck (Gas BBQ Line). Grand Formal Dining Room. Down A Few Steps Youll Find A Giant Living Room w/A Gas Fireplace, Custom Laundry Room, Bedroom & Full Bathroom! The Basement Offers A Big Rec Room, Guest Room/Den & Bathroom. Upstairs, The Primary Bedroom Boasts A Huge Ensuite Bathroom, Walk-In Closet & Vaulted Ceilings. KEY UPDATES & FEATURES: Stone Counters (Kitchen), Front & Garage Door, Custom Closet Organizer, Concrete Walkway, Private Back Deck (Spare Bedroom), Int/Ext Pot Lights, Valance Lighting, Wood Staircase w/Metal Spindles, Fully-Fenced Yard, Stone Patio, 3 Car Driveway & Double Garage w/Inside Entry. Close To Schools, Parks, Shops, Beaches, Marinas, Golfing & Rec Centre. Quiet Low Traffic Family Friendly Street. Meticulously Maintained & Move-In Ready! **EXTRAS** NEW FRONT DOOR 2024, NEW GARAGE DOOR, CONCRETE WALKWAYS, 2 DECKS, NATURAL GAS HOOK UP, STONE COUNTER TOPS, CUSTOM WALK IN CLOSET ORGANIZERS, UNDER COUNTER LIGHTING,3 WIFI CAMERAS
Call
Welcome to a beautiful detached 2-story home in Alcona! This charming home is one of the larger homes on the street. It greets you with covered veranda leading into a spacious foyer. The main level boasts 9' ceilings, rich hardwood & elegant ceramic flooring throughout. enjoy the open and airy living room with soaring ceilings. Cozy up in the family room by the fireplace, or host dinner parties in the formal dining room. The functional kitchen complete with an eat-in breakfast area, is perfect for family gatherings. A den/office, a 2-piece powder room, mudroom, and easy access to the double car garage round out the main level. Upstairs you'll find a luxurious primary bedroom with 6-pc ensuite, 3 additional generously sized-bedrooms, a 4-pc common bathroom, and a handy laundry room. This home offers both comfort and convenience. Don't miss the opportunity to make it yours!
Call




























Call

