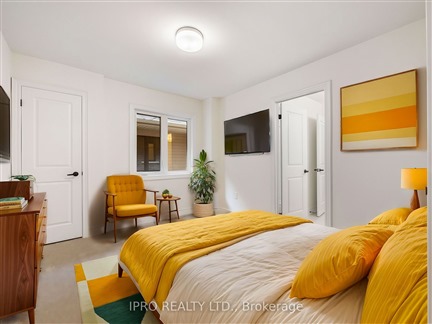
➧
➧































Browsing Limit Reached
Please Register for Unlimited Access
6 + 2
BEDROOMS5
BATHROOMS1
KITCHENS11 + 4
ROOMSN11961558
MLSIDContact Us
Property Description
Brght & Spac 6+2 Bdrm Det * Completed in late 2023, Still Under Tarion Warranty * just shy of 5000 SqFt Liv Space * 3-Story * 5 Bathrms (Incl Jack & Jill)* Open Concpt Liv/Fam W/FP * Eat-In Kit W/S/S Appl + 5 Brnr Gas Stove + Flr-to-Clng Cbnts + Lrg Brkfst Bar (Seats 4) + Bcksplsh + Extnd Cbnts + Cntr Isl & Grnt Cntrs + Grnt Kit Cntrs * Brkfst Area W/W/O to Yrd * Bdrm/Offc on Main * Mudrm/Lndry Rm on Main * 10Ft Clngs * Pot Lghts Thru Entire Home Incl Clsts * Overszd Prim Bdrm W/5Pc Spa-Like Ens (Frstdng Tub, Dbl Sink) & His/Hers Clsts * 2nd Prim Bdrm W/4Pc Ens & W/I Clst * All Spac Bdrms * Fin W/O Bsmnt W/Rec + 2 Bdrms & 4Pc Bath (Easily Convrtbl to Sep Apt W/Ufnshd Area Ready for Kit) * Upgrd Oak Rdg Roof W/Lifetime Warranty from Mfr * Cls to Schls, Prks, Shpng & More! Overszd Wndws in Bsmnt * Bsmnt Feels Like Main Flr Lvl * Smrt Home Feat (Smrt Lghts, Smrt Lcks) * Hgh-Effcny Frcd Air Heat Sys W/ESM Mntr * EV Chrgr Rough-In in Grg * 3rd Flr Blncy * 200 Amp Elec Svc * Wd Dck in Bckyrd * Home Backs Onto Open Field
Call
Nearby Intersections
Property Features
Hospital, Lake/Pond, Library, Marina, Park, Public Transit
Call
Property Details
Street
Community
City
Property Type
Detached, 3-Storey
Approximate Sq.Ft.
3500-5000
Lot Size
40' x 113'
Fronting
South
Taxes
$6,993 (2024)
Basement
Finished, Walk-Up
Exterior
Brick
Heat Type
Forced Air
Heat Source
Gas
Air Conditioning
Central Air
Water
Municipal
Parking Spaces
2
Driveway
Available
Garage Type
Built-In
Call
Room Summary
| Room | Level | Size | Features |
|---|---|---|---|
| Living | Main | 17.03' x 17.29' | Hardwood Floor, Fireplace, Combined W/Family |
| Dining | Main | 10.99' x 14.27' | Hardwood Floor, Window |
| Kitchen | Main | 14.73' x 18.44' | Hardwood Floor, Stainless Steel Appl, Centre Island |
| Breakfast | Main | 14.73' x 18.44' | Hardwood Floor, Pot Lights, W/O To Yard |
| Family | Main | 17.03' x 17.29' | Hardwood Floor, Fireplace, Pot Lights |
| Office | Main | 10.04' x 11.35' | Hardwood Floor, Window |
| Prim Bdrm | 2nd | 13.65' x 18.14' | Broadloom, 5 Pc Ensuite, His/Hers Closets |
| 2nd Br | 2nd | 11.32' x 23.39' | Broadloom, 4 Pc Ensuite, W/I Closet |
| 3rd Br | 2nd | 10.56' x 11.61' | Broadloom, Semi Ensuite, Closet |
| 4th Br | 2nd | 10.17' x 13.52' | Broadloom, Semi Ensuite, Closet |
| 5th Br | 2nd | 9.88' x 11.61' | Broadloom |
| Rec | Bsmt | 12.80' x 16.63' | 4 Pc Bath, Window |
Call
Listing contracted with Ipro Realty Ltd
Similar Listings
Location! Location! Location! Welcome to a waterfront paradise on Cooks Bay! This exquisite home boasts 5 spacious bedrooms and 4 beautifully appointed bathrooms, perfect for a family looking for comfort and luxury. Step into the backyard oasis featuring a sprawling deck, ideal for entertaining guests or simply enjoying the breathtaking views of the water. The covered sitting area allows for relaxation even on sunny days, providing a serene retreat right at home. Recently renovated, this property offers modern amenities and stylish finishes throughout, ensuring a blend of functionality and elegance. Whether it's cozy evenings by the fireplace or outdoor gatherings by the water, this home offers the perfect setting for every occasion. $150K was invested in renovation and update to the property. Great Opportunity for sole principal end users and/or investors. Rough-In Kitchen and Laundry Room for Great potential to convert an additional second separate unit for more potential rental income. Just move in and enjoy. A must see home
Call
This impressive 3,600 sq. ft. home features luxurious finishes and upgrades. The main level offers plenty of space with distinct dining, family, and office areas, along with a main floor 5th bedroom conveniently located, all featuring elegant hardwood floors. The beautifully designed powder room and functional mudroom complete the space. Stylish architecture throughout includes a top-of-the-line, beautifully designed and equipped kitchen that boasts an oversized center island, quartz countertops with a breakfast bar, ample cabinetry, modern lighting, and sleek stainless steel appliances. Upstairs, you'll find four large bedrooms, each with its own ensuite (Jack-and-Jill for two rooms). The primary suite features a massive walk-in closet and a 6-piece ensuite with a soaker tub, glass shower, and double sinks. Conveniently located just minutes from Lake Simcoe shores, this home features a landscaped front and backyard that add impressive value, with patio spaces, a fire pit, a shed, and plenty of green space. Additional upgrades include pot lights, wainscoting, an updated fence, and custom Hunter Douglas Zebra Blinds. This home is a must-see, don't miss out!
Call































Call

