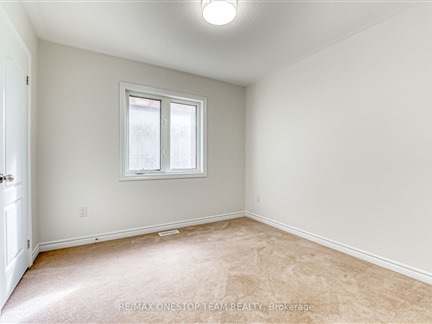
➧
➧
































Browsing Limit Reached
Please Register for Unlimited Access
4
BEDROOMS3
BATHROOMS1
KITCHENS10
ROOMSN11984987
MLSIDContact Us
Property Description
This beautiful home sits on a rare, premium ravine lot and features a spacious entryway with high ceilings and 9-foot ceilings throughout the main floor, creating a bright and airy space. The large kitchen comes with open concept design, large kitchen island, stainless steel appliances. New Engineering hardwood floors run through the living, dining, and family rooms. Step out from the breakfast area onto the backyard that overlooks the serene ravine. Upstairs, you'll find 4 generously sized bedrooms, including a luxurious master suite with a walk-in closet and a 5-piece ensuite. There's also a second 4-piece bathroom on this floor for added convenience. With its quality finishes, solid construction, and breathtaking natural setting, this immaculate 2,275 sq. ft. home is a must-see! EXTRAS** Stainless Steel Fridge, Oven, Dishwasher. White Washer/Dryer
Call
Listing History
| List Date | End Date | Days Listed | List Price | Sold Price | Status |
|---|---|---|---|---|---|
| 2024-10-16 | 2024-12-31 | 76 | $985,000 | - | Expired |
| 2019-02-01 | 2019-03-04 | 32 | $2,200 | $2,100 | Leased |
Nearby Intersections
Call
Property Details
Street
Community
City
Property Type
Detached, 2-Storey
Lot Size
35' x 115'
Fronting
North
Basement
Full, Unfinished
Exterior
Brick
Heat Type
Forced Air
Heat Source
Gas
Air Conditioning
Central Air
Water
Municipal
Parking Spaces
4
Driveway
Private
Garage Type
Attached
Call
Room Summary
| Room | Level | Size | Features |
|---|---|---|---|
| Living | Main | 11.15' x 18.04' | Hardwood Floor, Combined W/Dining |
| Dining | Main | 11.15' x 18.04' | Hardwood Floor, Combined W/Living |
| Kitchen | Main | 13.78' x 12.80' | Ceramic Floor, Centre Island, Stainless Steel Appl |
| Breakfast | Main | 13.78' x 10.01' | Ceramic Floor, Combined W/Kitchen, W/O To Deck |
| Family | Main | 17.06' x 11.15' | Hardwood Floor, O/Looks Ravine |
| Prim Bdrm | 2nd | 17.06' x 12.14' | Broadloom, W/I Closet, 5 Pc Bath |
| 2nd Br | 2nd | 11.15' x 12.14' | Broadloom, Closet |
| 3rd Br | 2nd | 15.75' x 12.14' | Broadloom, Closet, Cathedral Ceiling |
| 4th Br | 2nd | 10.01' x 10.01' | Broadloom, Closet |
Call
Listing contracted with Re/Max Onestop Team Realty
Similar Listings
Charming 4 Bedroom Home in a Great Family Neighbourhood. Almost 3000 square feet. Walk-in and see a huge Living Room area perfect for entertaining. Open concept Family Room combined with Breakfast Area and Kitchen. Breakfast Area with walk-out to Fully fenced backyard. Generous Sized Bedrooms each with an Ensuite or Semi-Ensuite Bathroom. Primary Bedroom Boasts a Large Walk-in Closet and 5pc Ensuite Bathroom. 2nd Bedroom has a 4pc Ensuite Bathroom and Walk-in Closet. Main Floor Laundry room with garage access. Home will have all brand new appliances including fridge,stove,washing machine and dryer. Home will be touched up and move-in ready at occupancy. **EXTRAS** Home will be move-in ready for occupancy. Some photos are virtually staged.
Call
4 bedroom home in desirable community, family room with huge window and fireplace, very spacious with big eat-in kitchen with slide door to the backyard, 4 bedroom 3 full bathrooms in the 2nd floor. 2nd floor laundry and many more. Available Starting May 1st
Call
Beautiful And Spacious 4 Bedrooms Detached Home Located In Desirable Innisfil, offering both style and convenience. Very Bight Open & Functional Layout With an Impressive 17" ceiling Family room. Large Eat In Kitchen With Quartz Countertops, Centre Island And Breakfast Area, Primary Bedroom With Walk In Closet & Luxurious Ensuite. This Home Has Everything! Close Proximity To Lake Simcoe, Beach, Boat Launch, Community Center, Parks, Shopping And More!
Call
Welcome to 1463 Forest Street, a beautifully maintained home nestled in the heart of Innisfil. Located on a picturesque ravine lot and just minutes from Innisfil Beach, this 3-bedroom, 3-bathroom home offers a perfect blend of comfort and convenience. Step inside to a thoughtfully designed layout that seamlessly connects the living, dining, and kitchen areas. The kitchen features modern appliances and ample storage, ideal for both everyday living and entertaining. Enjoy the tranquility and privacy of the scenic ravine lot, offering a peaceful natural backdrop. Dont miss your chance to call this stunning property home! **EXTRAS** Private use of the upper back deck. Shared use of the yard. Shared use of the garage and driveway (1 garage parking, 2 driveway). Tenant is to pay 80% of all utilities.
Call
Welcome To This Main Floor Unit In A Raised Bungalow. Updated Vinyl Floor, Walking Distance To Lake Simcoe. Flexible Short Term Available (6 Months Term Preferred), Entire Unit Is Available For $3,800 Per Month. **EXTRAS** Fridge, Stove, Dishwasher, Washer and Dryer.
Call
































Call




